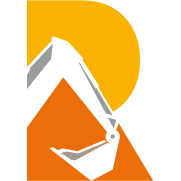Toolbox: RPST Data Prep Toolbox
Provides CAD, Cleanup and Data Creation and Data Attribution Tools that prepare information for 3D Modeling and Takeoff
Adjust Linestring Elevation
Modifies the elevation of nodes / segments of a linestring
Affix Name
Applies and removes a prefix or suffix to the name of selected objects
Assign Name from Inside Text
Names closed lines using text objects that lie within the polygons area
CAD Cleanup
Tools for cleaning up projects, especially after import from other CAD systems or vectorized PDF Data
CIVRobotics Manager
Exports and emails stakeout point data to a selected CIVRobotics Staking Robot and imports As Staked points for reporting and QA purposes
Convert To Linestring
Convert CAD lines to linestrings. Option to remove UCS effect
Convert to MText
Converts the selected CAD text objects to multiline text objects
Crop Crossing Lines
Removes sections of selected lines that cross the cropping area
Elevate by Attribute
Elevate GIS data using it's elevation attribute
Explode Solids
Explodes IFC Shell Objects and 3D Faces into 3D linework on separate color top, bottom and near vertical surface element layers. Duplicate linework is also eliminated.
Export HCSS
Exports an Alignment to the csv file format required by HCSS Plans
Export MOSS / MX GENIO
Exports selected objects in the Moss - GENIO file format
Export XML
Export linestring and alignment data to LandXML alignment format for stringless pavers
Isolate Layers
Isolate / Un-Isolate any number of layers with a single keystroke. Keep Surfaces and Images / PDF Pages visible while layers are isolated.
Layer Manager
Manage and rename layers and layer groups
Linestring by Station
Create a linestring from points sorted by alignment stationing
Lock Views
Lock two plan views for synchronous panning and zooming
Matrix Copy
Copies objects multiple times in a rectangular grid pattern
Menu Manager
Toggle between light and dark Mode menu color schemes
Modify ASCII File
Utility to modify the contents of an Ascii file (csv, pts, xyz, ...) using formulas to alter columns of data
Name by Layer
Names selected objects using the objects layer name. Allows Linestyle, Line Weight and Line Color to be set from ByLayer properties
New Layer
Creates a new layer and layer group including takeoff properties
Place Aligned Blocks
Places blocks on points and orientates them to an alignment
Point Creator
Creates stakeout point data from linework and alignments for site and road projects
Project Files
Command opens the Windows File Explorer at your currently active Project File’s folder location, so that you can quickly access data that has been imported or generated from the current project.
Radial Points
Creates points using polar coordinate geometry
Radial Points (Script)
Creates points using scripted polar coordinate geometry
Relayer
Allows rapid relayering of objects using a user specified list of layers
Remove Duplicates
Specify color, layer, position tolerance and text case parameters to identify duplicate text items and relayer or delete those identified as duplicates from imported CAD or vector PDF files.
Reverse Line
Reverses the direction of the specified line
RotatePlanView
Rotate the plan view based on an alignment, line, text object or simply rotate freehand for maximized screen use, faster and easier selections or simply to more easily read text in PDF images or CAD files. Reset to North Up when you want to return graphics to normal display mode.
Shortcut Manager
Manages user's keyboard shortcuts for commands in TBC.
Show Line Direction
Show the direction of a selected line
Smart Copy
Create multiple copies of any objects quickly on the same or different layers, in 2D or 3D and in any view
Smart Edit
Break, Trim, Extend, Join lines in 3D. Join, Elevate and Relayer Pads and Contours. Join and Relayer 3D variable elevation lines. Advanced, high productivity methods for editing in 2D or 3D.
Smart Join
Manual and fully automated join command that solves for gaps, overlaps, crossovers, intersections in a smart way, allowing for high productivity joining of disconnected CAD or PDF linework.
Station / Offset Points
Create points using station, offset and elevation inputs along a selected alignment
Text Style Manager
Manages Text Styles providing the ability to define a Stroked Font (good for CAD Speed) and a True Type Font (higher quality drawing presentation) on each text style, allowing you to swap between Stroked and True Types whenever you want to. The Stroke Font width, oblique angle and character weight can also be modified to more closely match the True Type font definition.
Toolbar Manager
Utility that provides the ability to save out your custom toolbars and import them back into a different menu configuration
